Original size 1240x1750
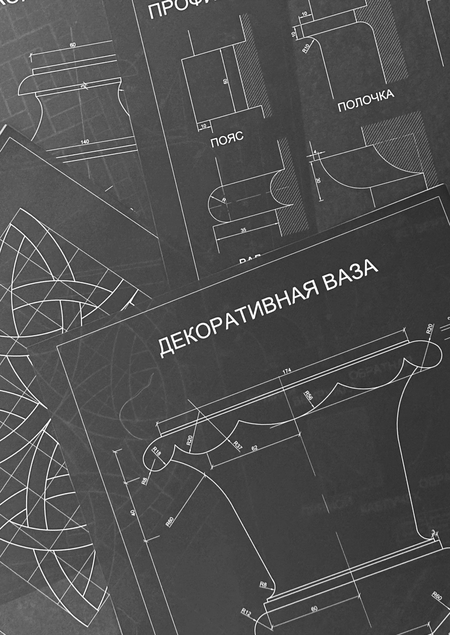
Практическое задание по основам цифрового черчения
В 1 модуле в рамках проектной работы были сделаны учебные чертежи и обмерные планы в AutoCAD. Часть задания была посвящена чертежу помещения находящийся в корпусе НИУ ВШЭ, по адресу улица Старая Басманная, д 21/4
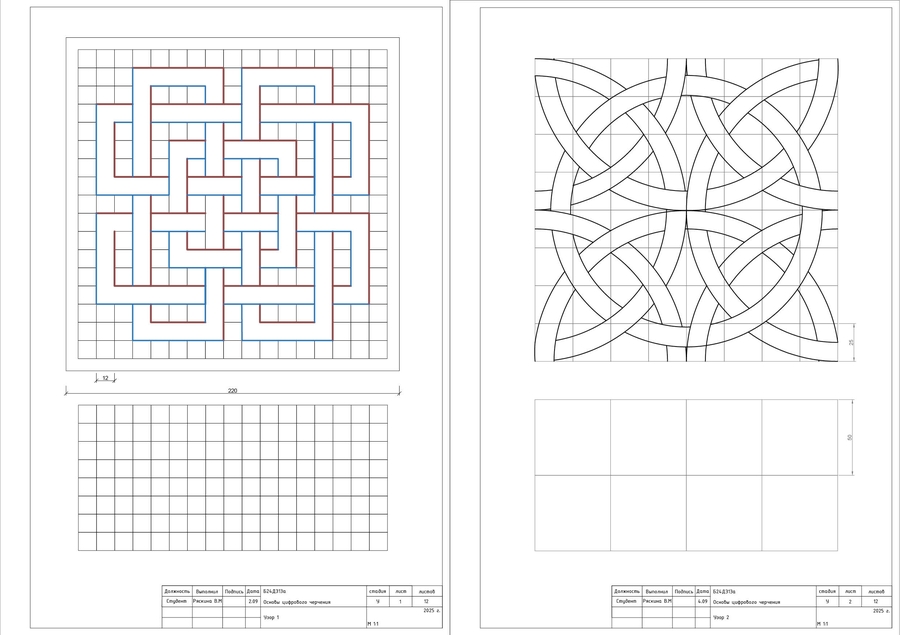
Original size 2480x1750

Original size 2480x1750
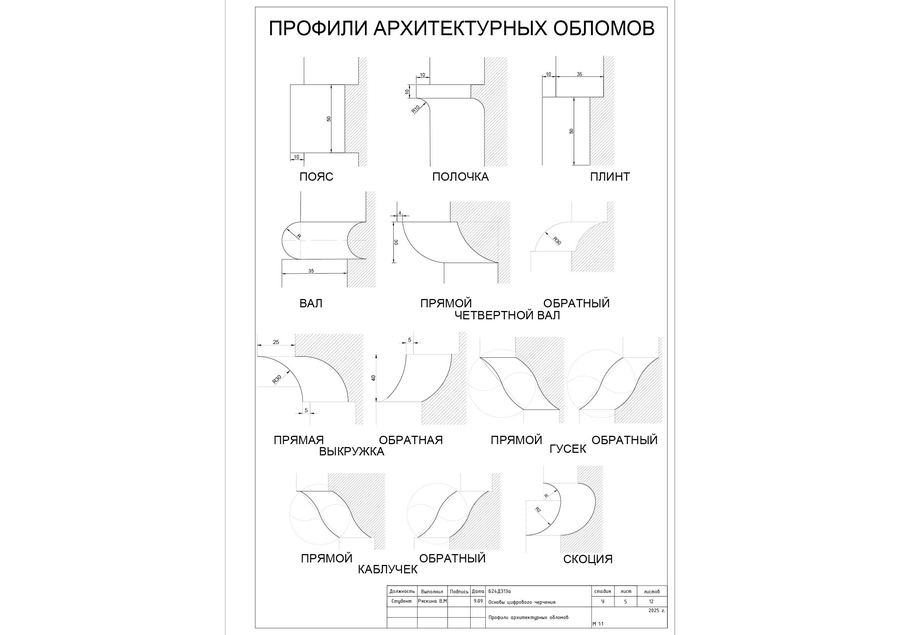
Original size 2480x1750
Original size 2480x1750
Original size 2480x1750
Original size 3500x2480
Original size 2480x1750
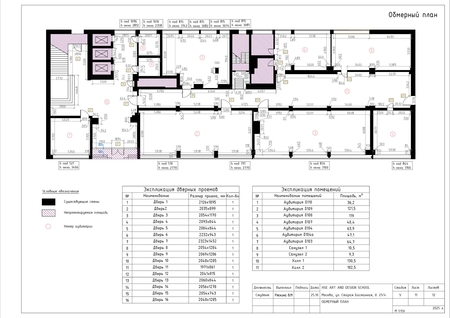
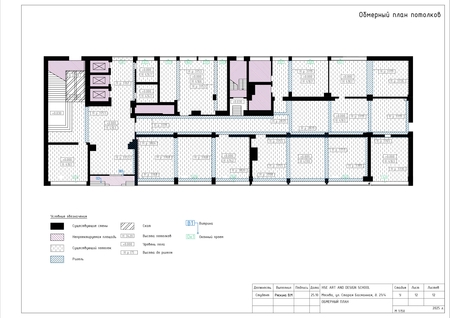
More projects in architectural graphics



