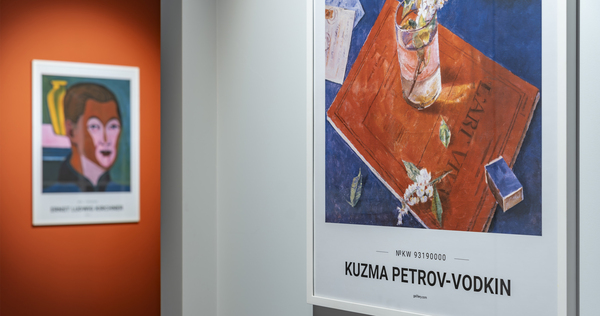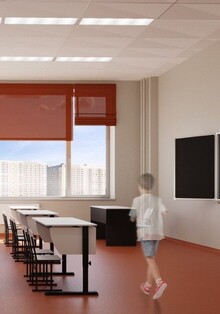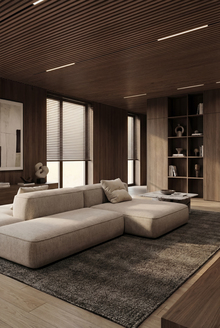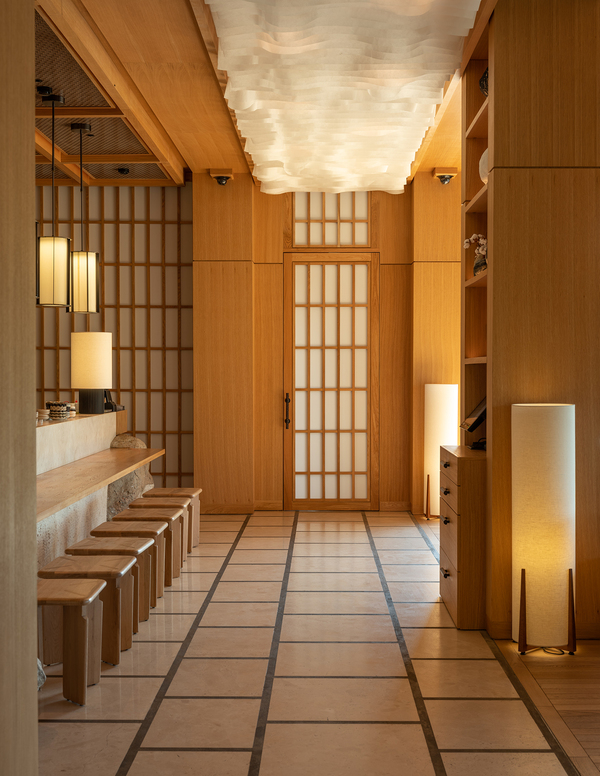
RYOTEI
Location
The Japanese Garden in Galitsky Park is the world’s largest decorative garden outside of Japan. Amazing climate and developed infrastructure of the Krasnodar Territory made it possible to implement such a large-scale project with the aesthetics of traditional Japanese landscape art and architecture, and create a one-of-a-kind place on the map of our country.
The compositional structure of the garden is based on the techniques of abstract art, combining the traditional laws of harmony and the influence of Western civilisation, symbolising the perfect world of earthly nature. Characteristic elements of his composition are artificial mountains and hills, islands, lakes and bridges, paths and areas of sand or gravel, decorated with stones of unusual shapes. The landscape of the garden is shaped by trees, shrubs, bamboo, grasses, beautifully flowering herbaceous plants, and moss. A place for relaxation and contemplation, walks and events, where two significant objects are located — a Japanese-style restaurant pavilion and a minimalistic light coffee shop.
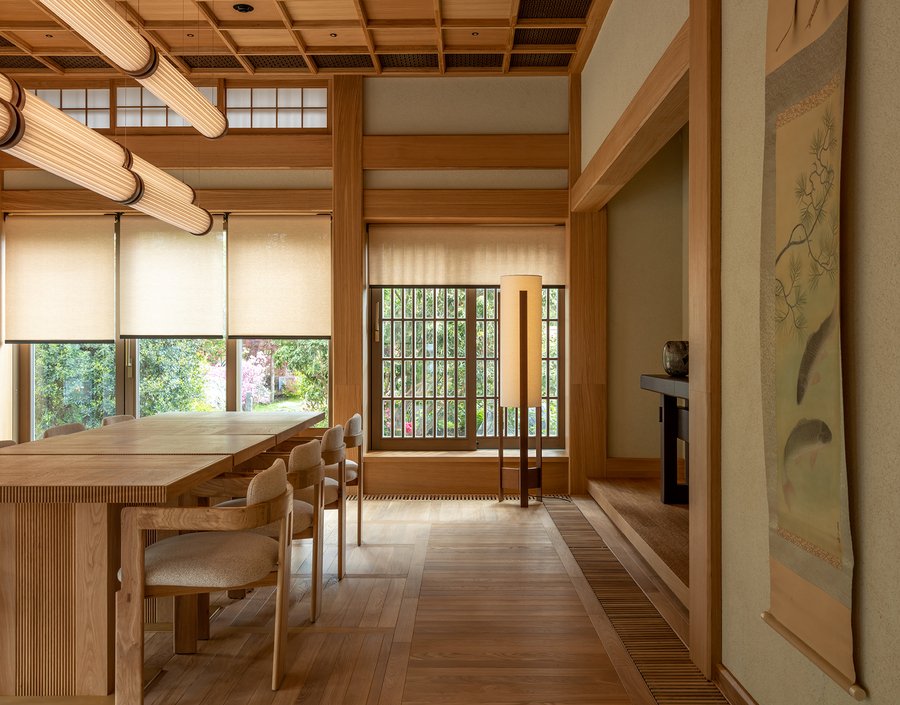
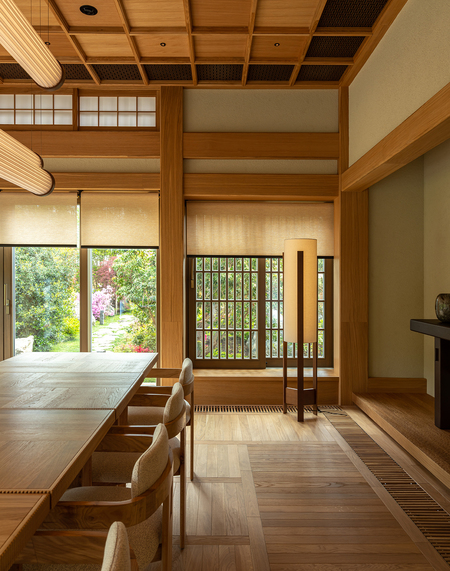
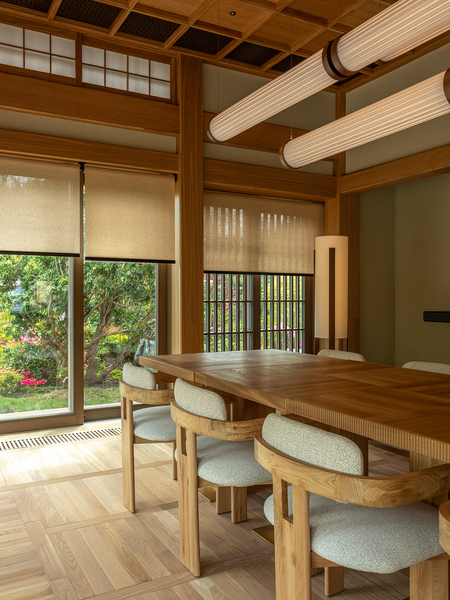
Interior design
Japanese-style restaurant is an atmospheric space with the preserved authentic elements of Japanese food culture and aesthetics. Natural light wood, rough stone, textured wool contrasts with a warm, pleasant atmosphere with right accent light, bonsai trees and a picturesque view of the garden. Our mission was to avoid the clichés associated with Japanese cuisine establishments and develop something relevant and unique for Galitsky Park.
The planning solution of the restaurant consists of three zones: the main hall with a large number of seats, as well as a multi-tiered suspended installation and a spectacular bar, as well as the VIP and VVIP pavilions designed in dark aesthetics. As you know, an important element of the Japanese garden is a drastic change in the scale of perception.
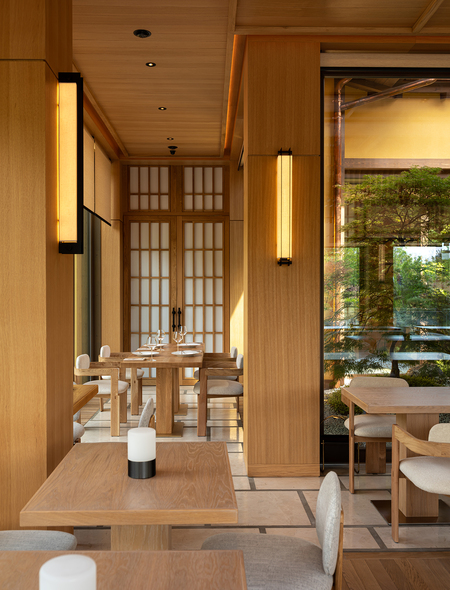
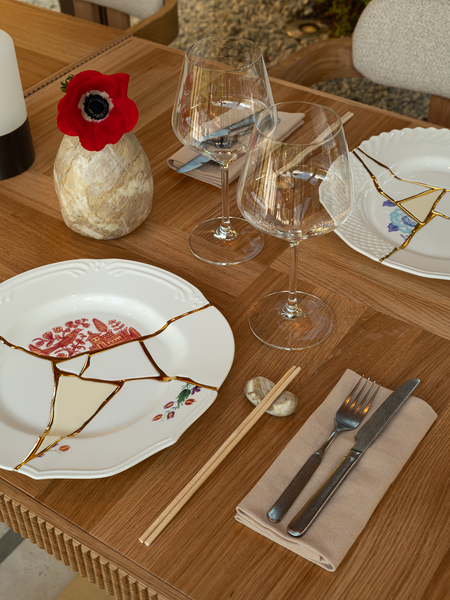
The interpretation of the Japanese style is expressed in a laconic combination of materials and high quality workmanship: the key finishing materials are radially sawn oak veneer and natural chipped stone. The flooring is made of wide-jointed stone slabs and Japanese-made Kashiwa oak parquet. The large-scale bar island is decorated with a unique round white marble panel depicting carp in bas-relief. The walls are adorned with light and dark oak panelling, while the bar area is finished with glossy sangria tiles. Natural finishing materials with a peculiar texture create tactile and visual comfort.
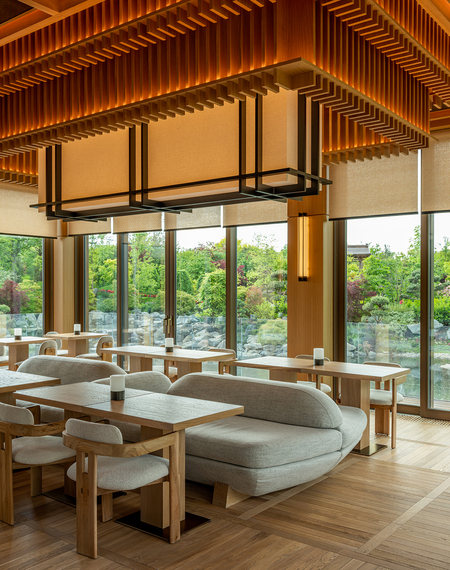
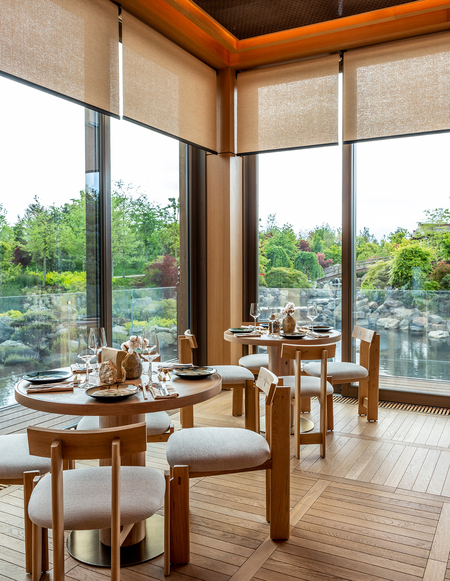
Photo by Nathalie Gertz, 2023. http://nathaliegertz.com
