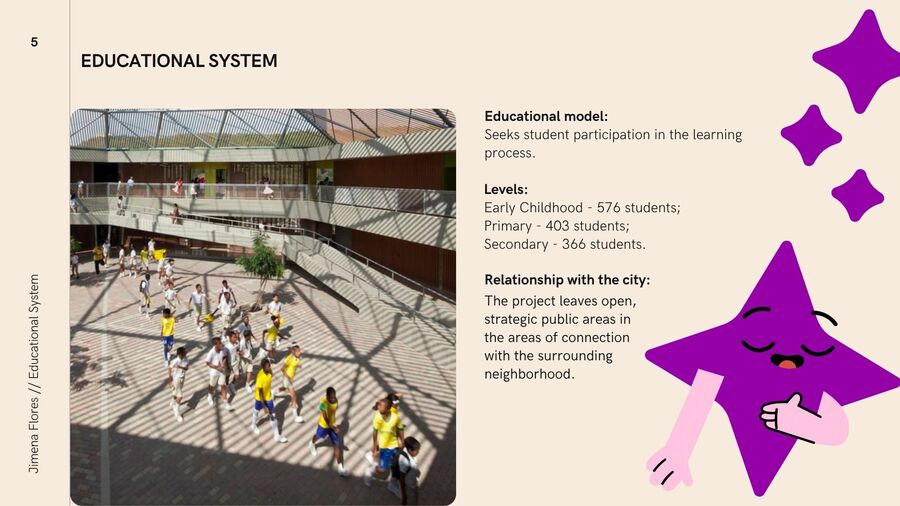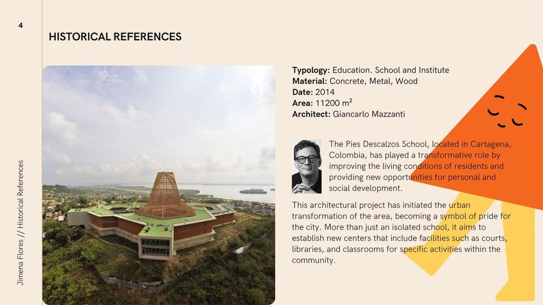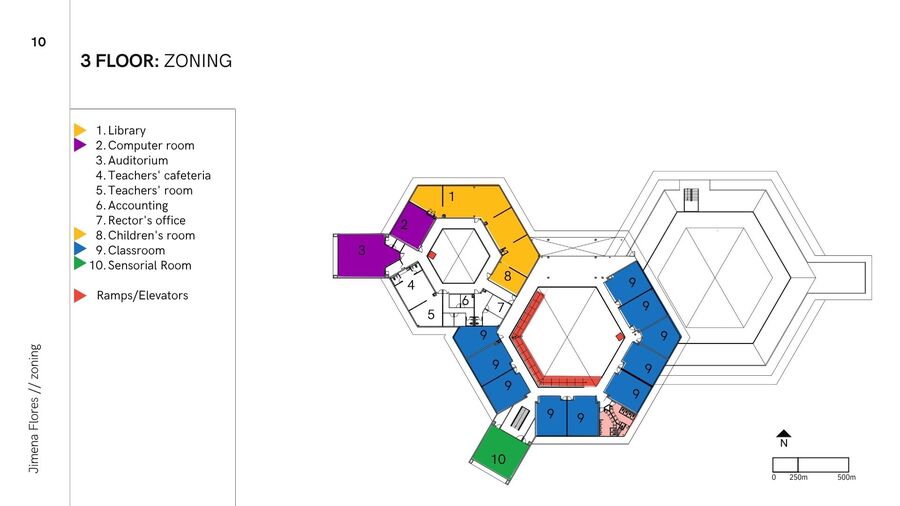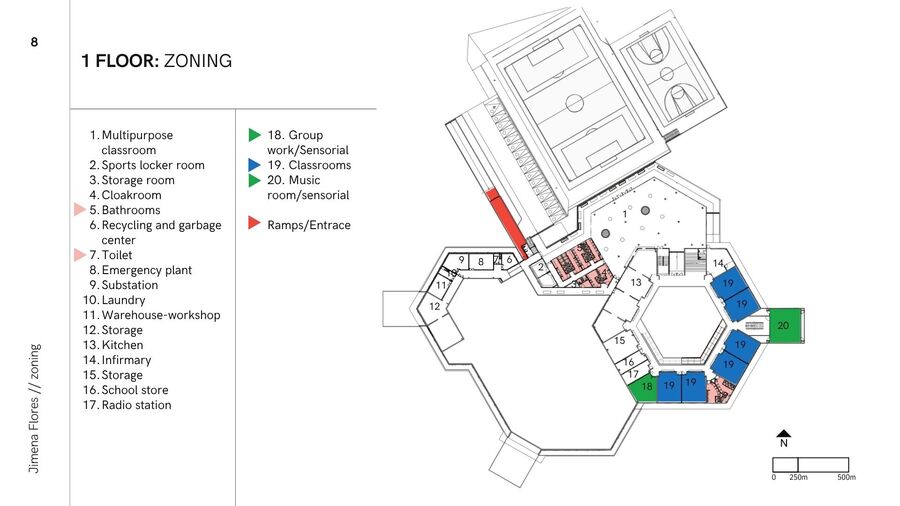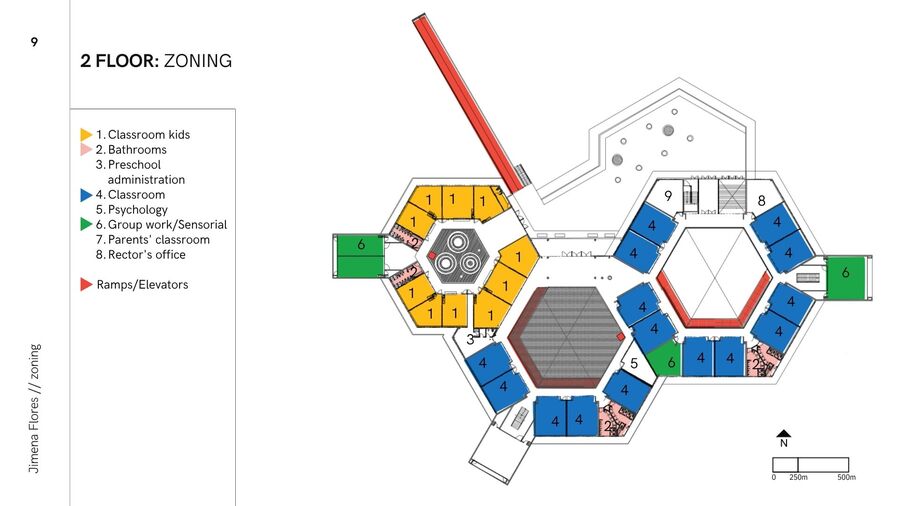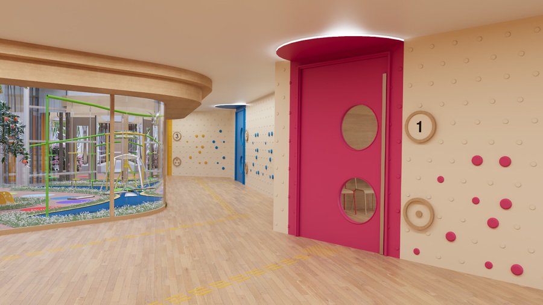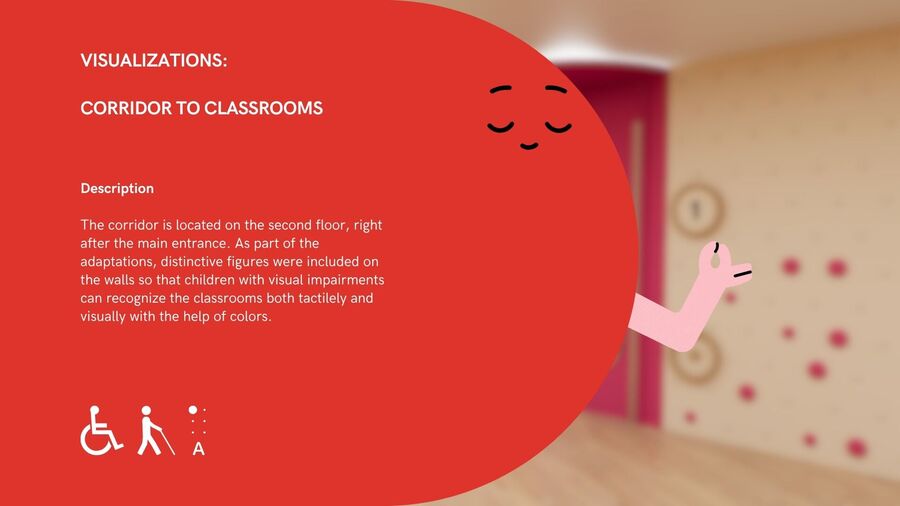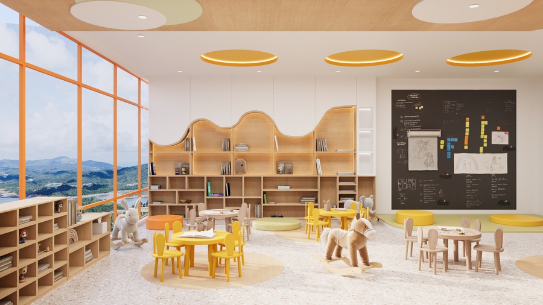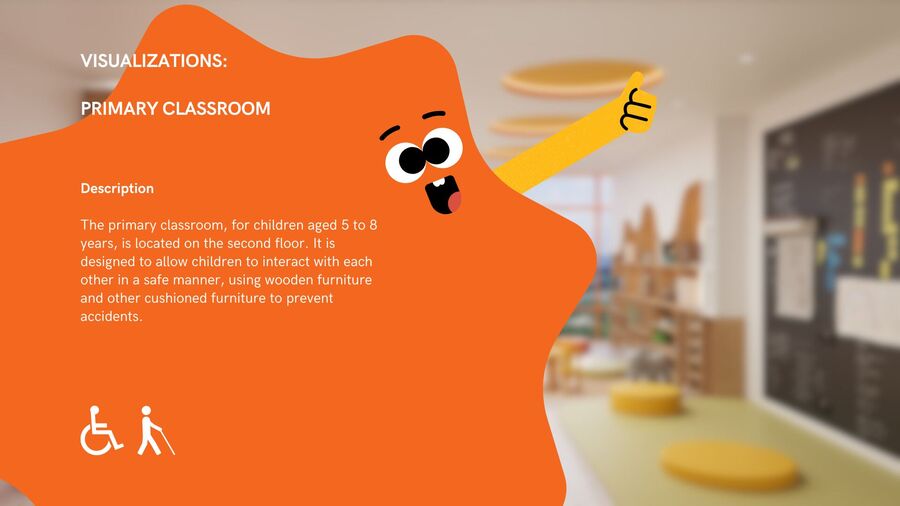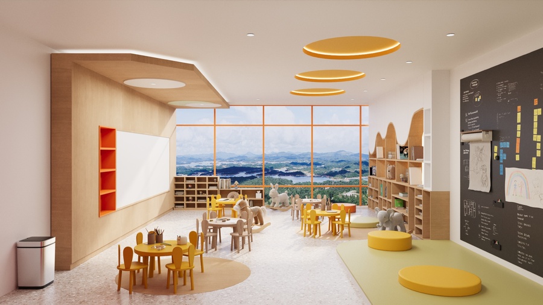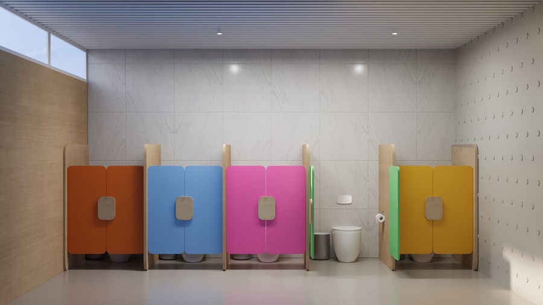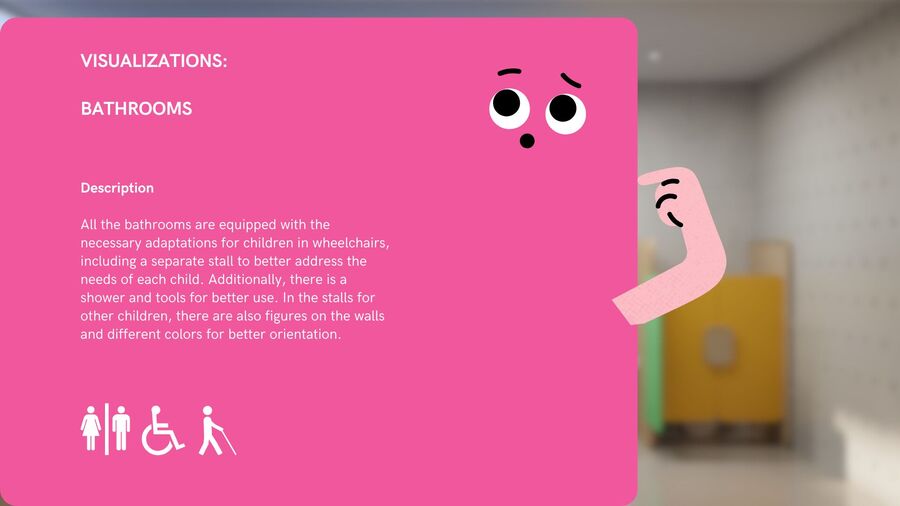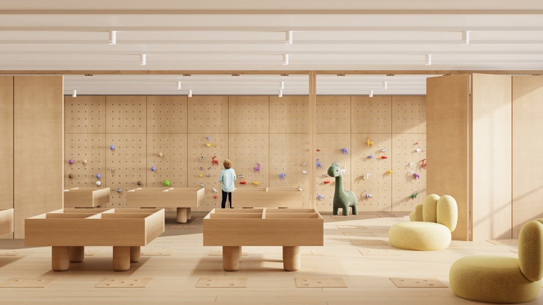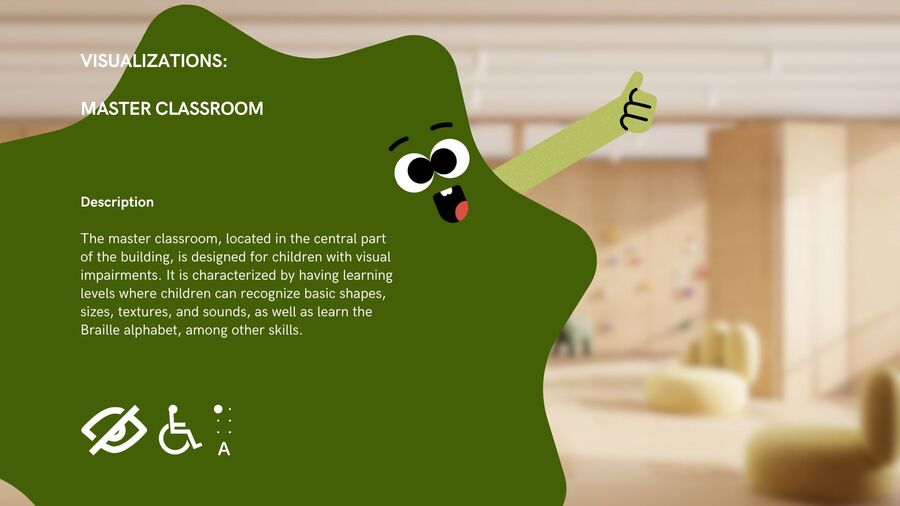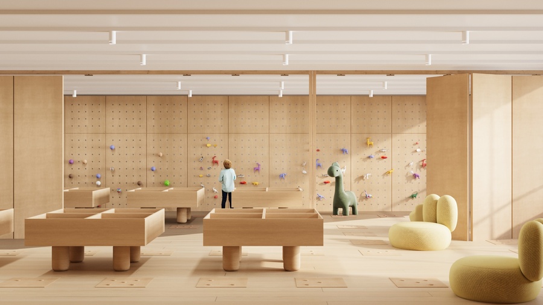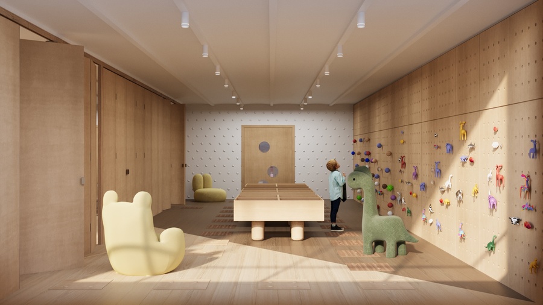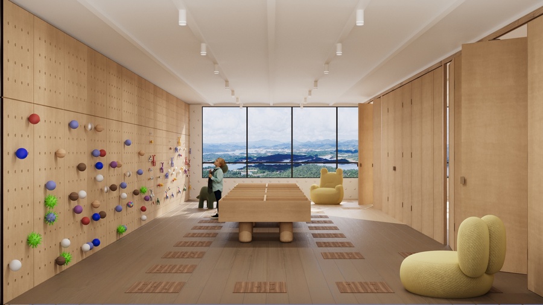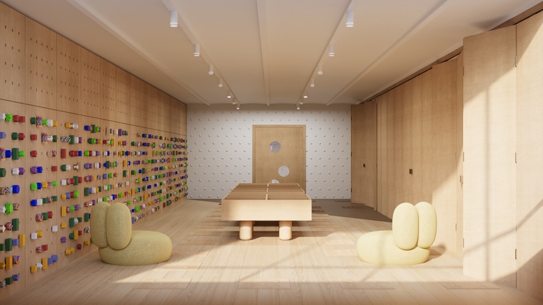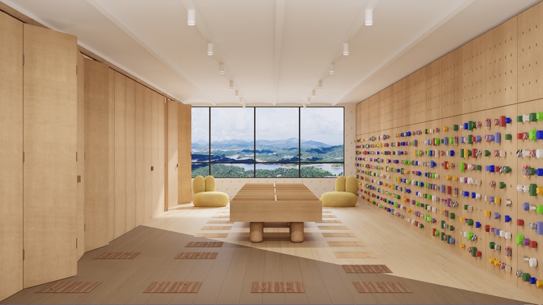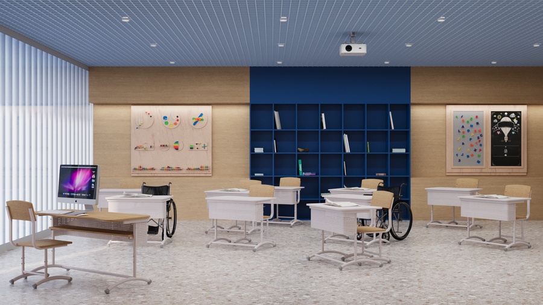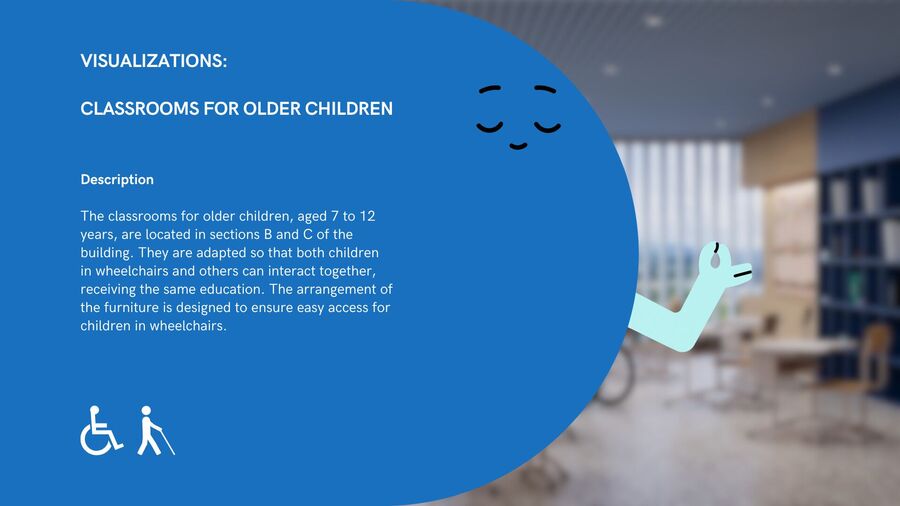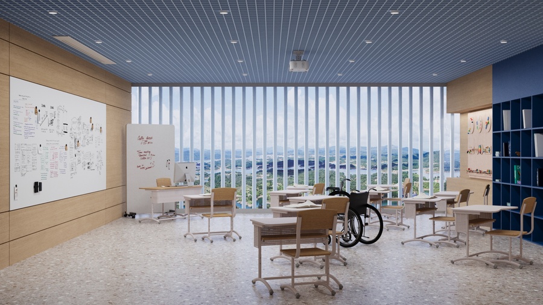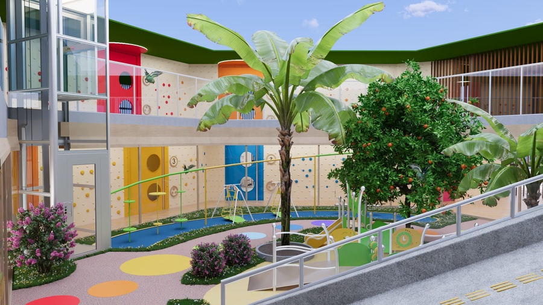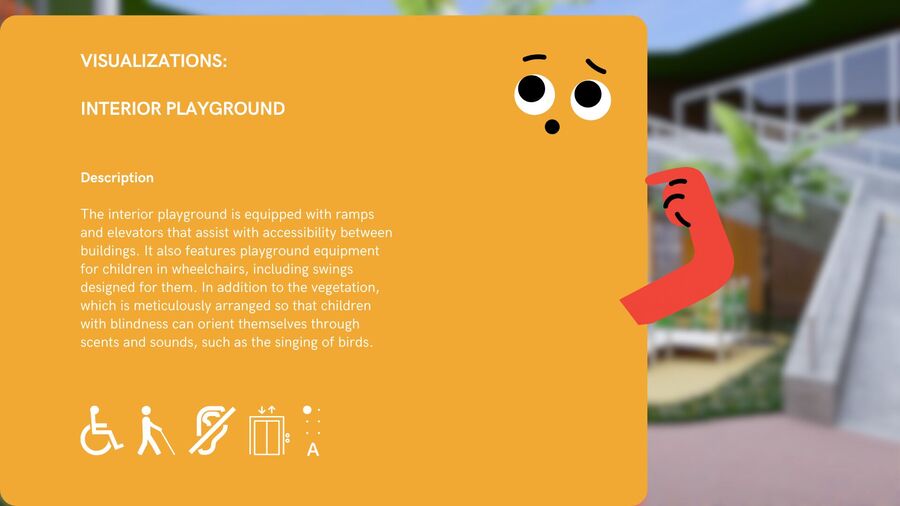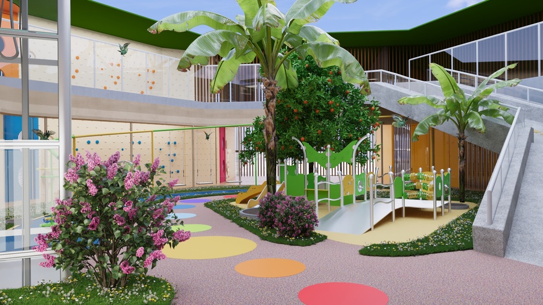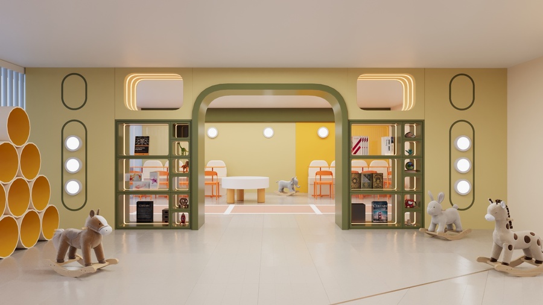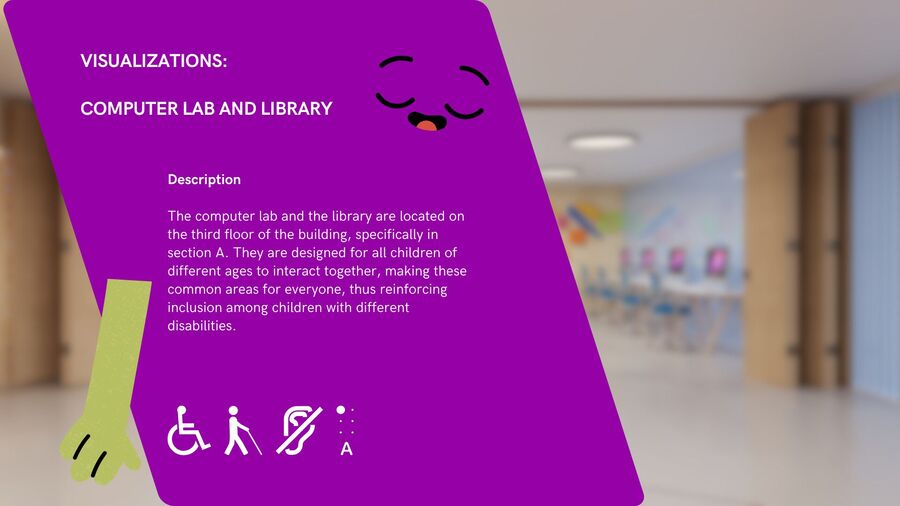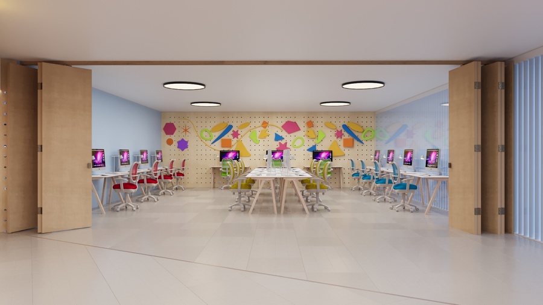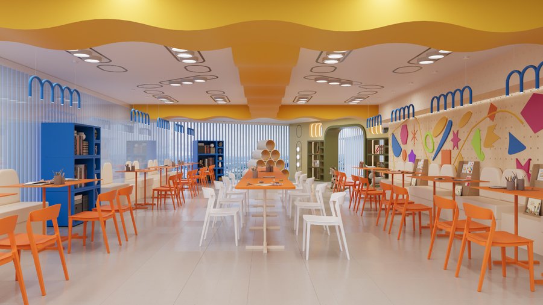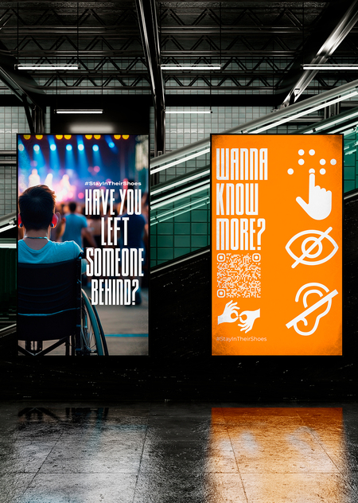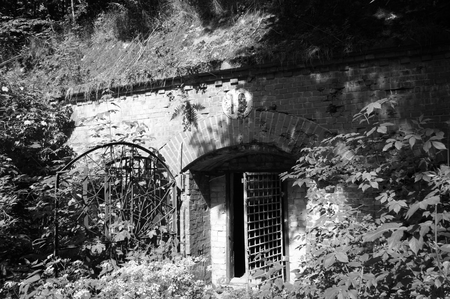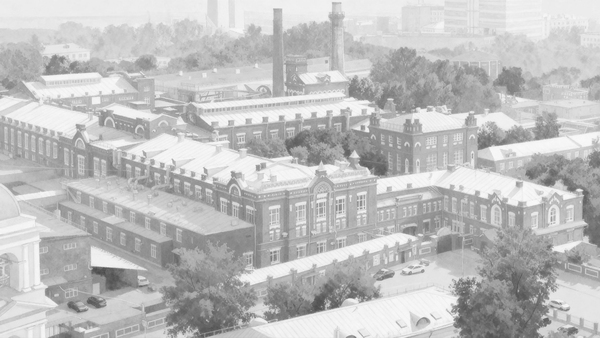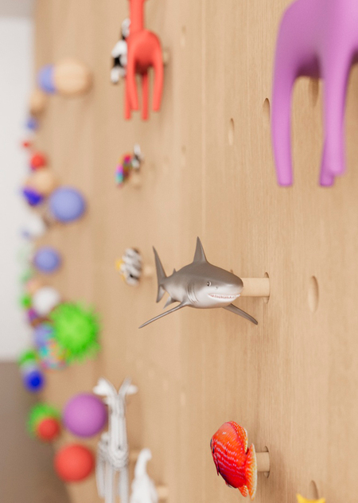
School Adaptation’s for musculoskeletal and visual impairments
The project represents the final component of the graduation qualification work.
This phase demonstrates the culmination of the developed project titled «Adaptation of the 'Pies Descalzos' School in Colombia for Children with Musculoskeletal and Visual Impairments.»
Structure Visual Research
The visual research titled «Inclusive Architecture: Design for Everyone» consists of four chapters that provide a detailed discussion on how the application of universal design from the outset of architectural projects can enhance accessibility and quality of life for individuals with disabilities, such as blindness or mobility impairments.
Additionally, it offers real-world examples from around the globe demonstrating how others have implemented these inclusive concepts.
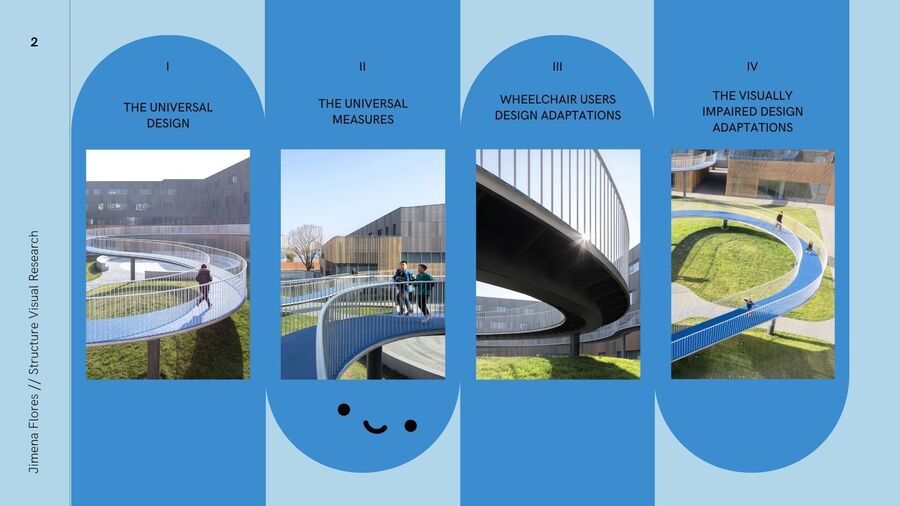
Chapters of the visual research titled «Inclusive Architecture: Design for Everyone».
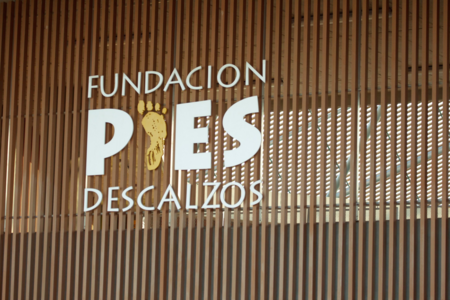
The school «Pies Descalzos» is located in Cartagena, Colombia.
The design of this school is fundamentally based on the principles of sustainability, ensuring user comfort while utilizing minimal resources. The key concepts of the project are as follows:
- Spatial Integration - Social Inclusion - Creation of a Strong Urban Identity - Implementation of Bioclimatic and Environmentally Sustainable Architecture
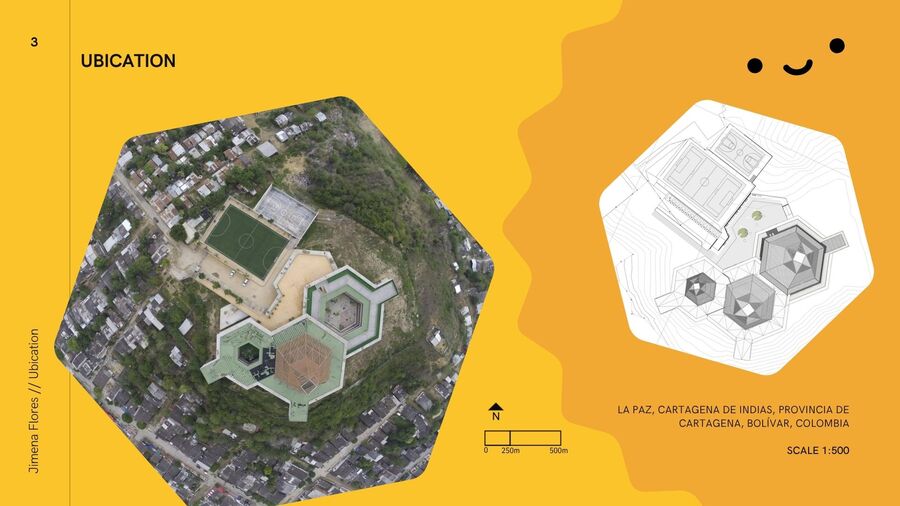
Ubication of the Pies Descalzos’ school.
Educational System in Colombia
Historical information about the Pies Descalzos’ School.
Photo Documentation of Interior and Exterior
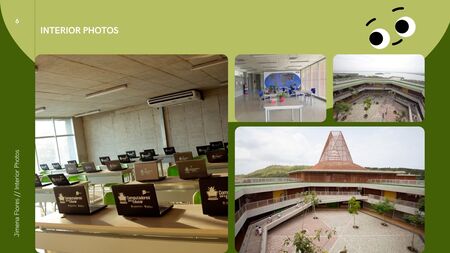
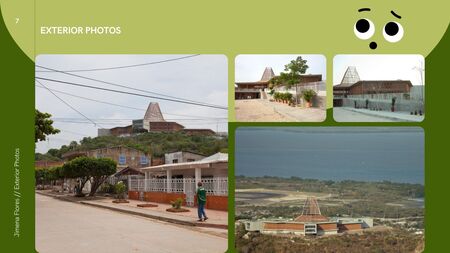
How actually looks the School: On the left: Interior Photos. On the right: Exterior photos
Plans and Zoning
Zoning of each floor of the school
Sections of the School
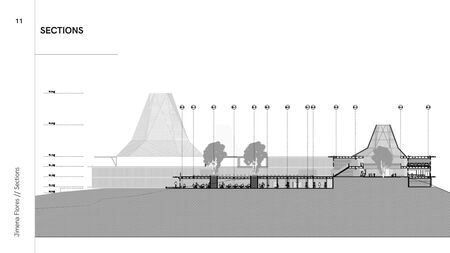
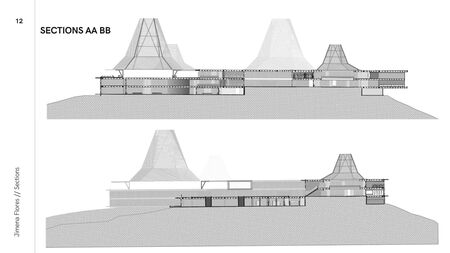
School in sections
Visualizations of the Areas
Visualizations of the Corridors Using Tactile and Color Patterns for Approaching Classrooms.
Example of a Classroom for Children Aged 4 to 6 Years: Classroom #2 Located in Section A on the Second Floor of the Building.
Visualization of Common Restrooms Using Textured Wall Patterns for Children with Blindness. This restroom is located in Section A on the Second Floor of the Building.
Common restrooms
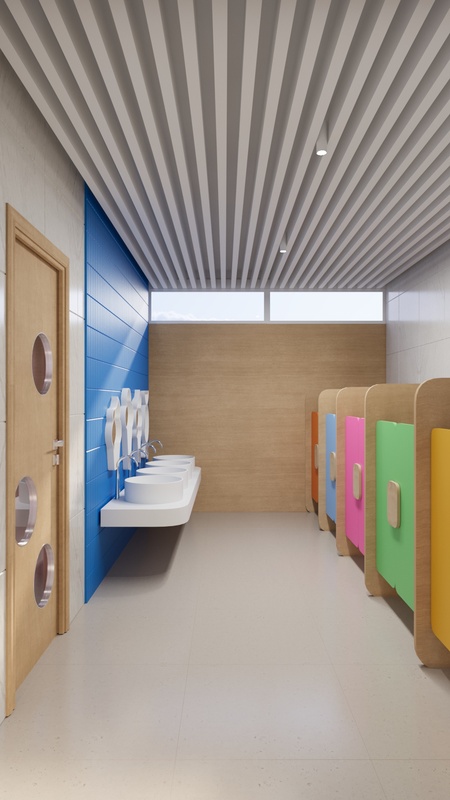
Restroom for wheelchairs users
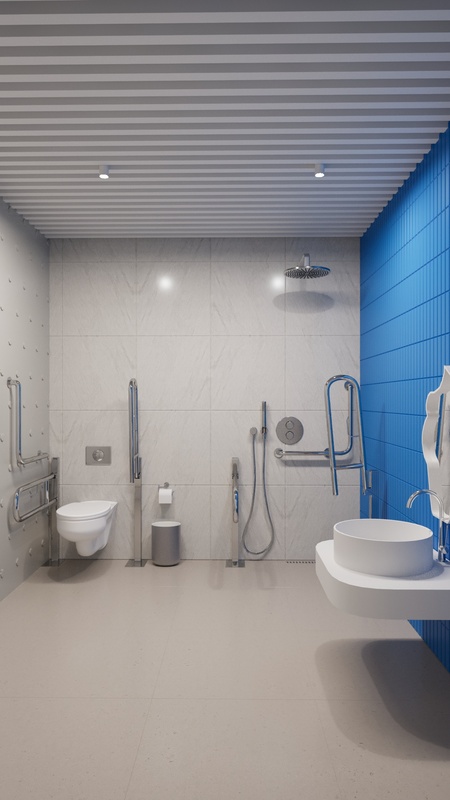
On the Left: Interior Visualization of the Restrooms. On the Right: Visualization of a Customized Restroom for Children with Musculoskeletal Disabilities.
Visualization of the Master Classroom for the visual impaired.
The sensory room is divided into levels to help users with visual impairments learn to recognize basic shapes, dimensions, textures, and animals through touch.
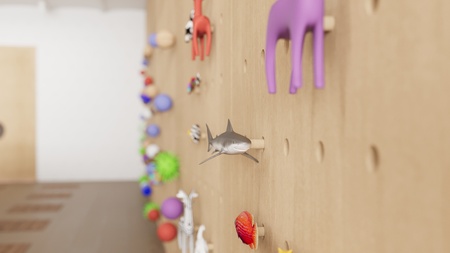
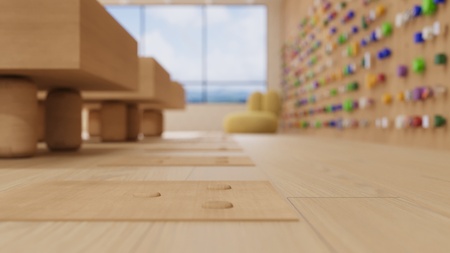
On the Left: Level 5: Animal Recognition (Details on the Wall). On the Right: Braille Floor Tile Details.
Visualizations of the Master Classroom for Children with Visual Impairments.
Classroom for older children: Designed to ensure easy access for wheelchair users. This is the classroom #11, located in the section B in the second floor of the building.
Interior Playground: Adapted with Equipment for Children in Wheelchairs. Utilization of Ramps and Elevators. Incorporation of Floral Scents for Spatial Awareness for Children with Visual Impairments.
Computer Lab and Library: Adapted for Common Use Among Children with and without Disabilities, Thus Encouraging Inclusion in Education.
Scan the QR codes to check out more about Inclusion Projects.
Click to the project «ArchInclusion»
